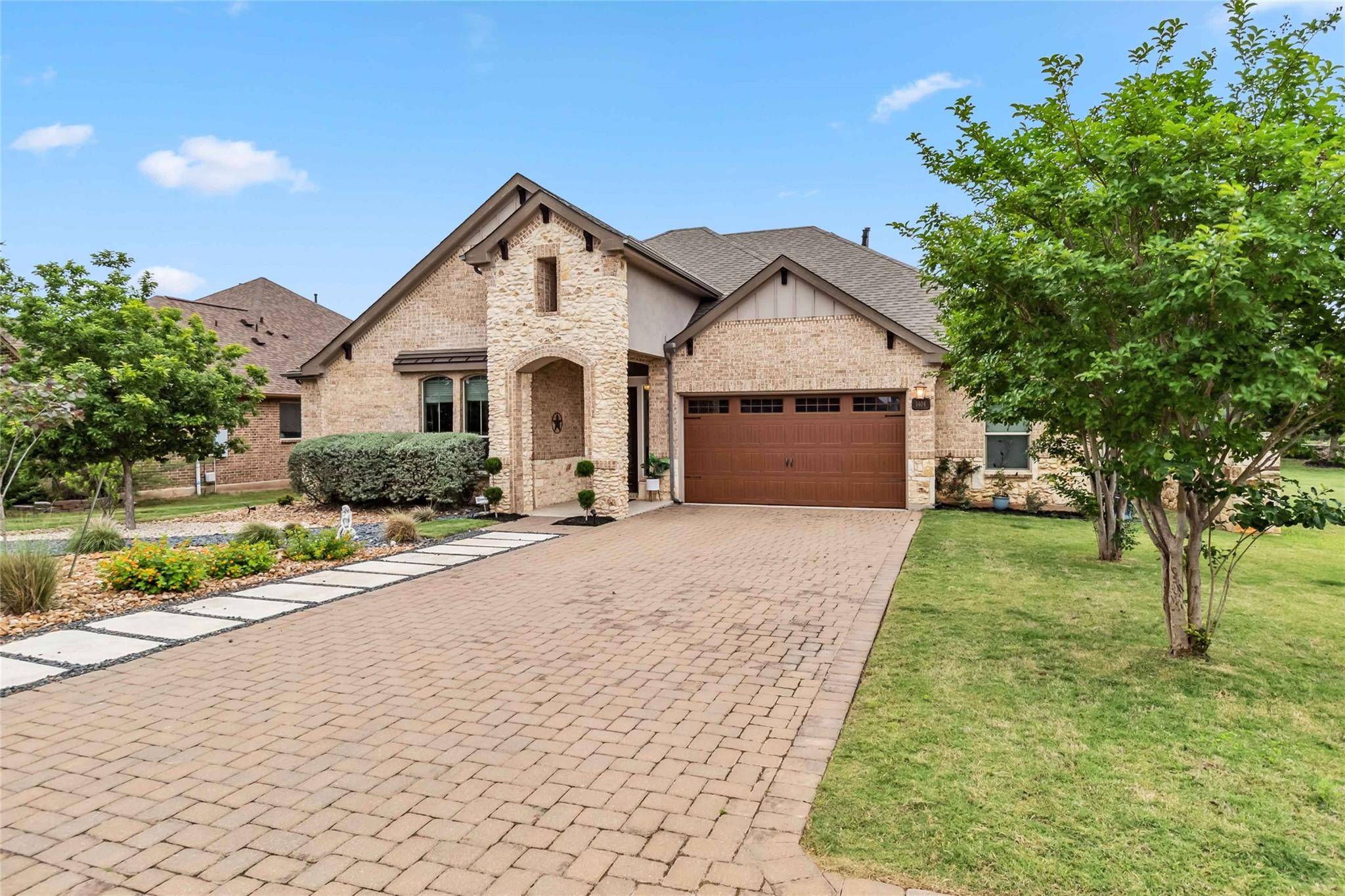3 Beds
3 Baths
2,233 SqFt
3 Beds
3 Baths
2,233 SqFt
Key Details
Property Type Single Family Home
Sub Type Single Family Residence
Listing Status Active
Purchase Type For Sale
Square Footage 2,233 sqft
Price per Sqft $239
Subdivision Vista De Los Santos Ph 2
MLS Listing ID 1008241
Bedrooms 3
Full Baths 2
Half Baths 1
HOA Fees $170/qua
HOA Y/N Yes
Originating Board actris
Year Built 2019
Annual Tax Amount $7,860
Tax Year 2024
Lot Size 10,454 Sqft
Acres 0.24
Property Sub-Type Single Family Residence
Property Description
Tucked into a quiet pocket neighborhood on the desirable west side of San Marcos, this stunning home sits on just under a quarter-acre corner lot with no backyard neighbors—offering privacy and space rarely found this close to the action. Located minutes from Texas State University and within walking distance to the scenic Purgatory Creek Trails, this home blends comfort, convenience, and style.
Step inside to discover a thoughtful floor plan packed with upgrades, including a dedicated office with glass French doors, a spacious primary suite with a luxurious ensuite featuring a soaking tub, frameless glass shower, and a custom walk-in closet that dreams are made of. Three additional bedrooms, a full bath, and a half bath for guests provide space and function for any lifestyle.
The heart of the home is the chef-inspired kitchen, complete with an abundance of prep space, rich cabinetry, a deep walk-in pantry, and an elegant accent wall that frames extra counterspace and lower cabinetry—perfect for entertaining or serving up meals with ease.
Outdoor living is elevated with professionally landscaped front and backyards, a screened-in porch that adds additional living space, a breezy pavilion for lounging, and even a cowboy pool to help you beat the summer heat. The two-car garage offers bonus space ideal for a workshop or extra storage.
This home is bursting with personality and pride of ownership—reach out for the full list of upgrades and come see why this one stands out from the rest. Schedule your tour today before it's gone!
Location
State TX
County Hays
Rooms
Main Level Bedrooms 3
Interior
Interior Features Built-in Features, Ceiling Fan(s), High Ceilings, Tray Ceiling(s), Granite Counters, Crown Molding, Double Vanity, Dry Bar, High Speed Internet, Kitchen Island, No Interior Steps, Open Floorplan, Pantry, Primary Bedroom on Main, Recessed Lighting, Smart Home, Smart Thermostat, Soaking Tub, Walk-In Closet(s)
Heating Central, Natural Gas
Cooling Central Air, Electric
Flooring Tile, Wood
Fireplaces Type None
Fireplace No
Appliance Built-In Oven(s), Dishwasher, Disposal, Dryer, Gas Cooktop, Microwave, RNGHD, Refrigerator, Stainless Steel Appliance(s), Washer, Water Heater, Water Softener Owned
Exterior
Exterior Feature Exterior Steps, Gutters Full, Private Yard
Garage Spaces 3.0
Fence Back Yard, Fenced, Masonry, Privacy, Wood
Pool Above Ground, Outdoor Pool
Community Features Trail(s)
Utilities Available Electricity Connected, Natural Gas Connected, Sewer Connected, Underground Utilities, Water Connected
Waterfront Description None
View Neighborhood
Roof Type Composition
Porch Covered, Enclosed, Patio, Screened
Total Parking Spaces 4
Private Pool Yes
Building
Lot Description Back Yard, Corner Lot, Few Trees, Landscaped, Level, Sprinkler - Automatic
Faces North
Foundation Slab
Sewer Public Sewer
Water Public
Level or Stories One
Structure Type Masonry – All Sides
New Construction No
Schools
Elementary Schools Hernandez
Middle Schools Miller
High Schools San Marcos
School District San Marcos Cisd
Others
HOA Fee Include Common Area Maintenance
Special Listing Condition Standard
GET MORE INFORMATION
Broker






